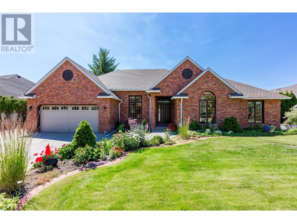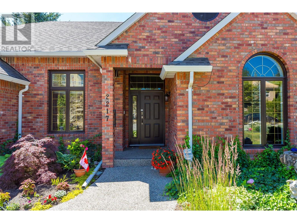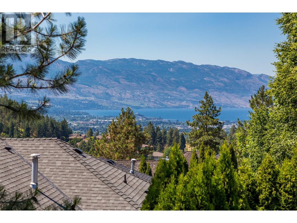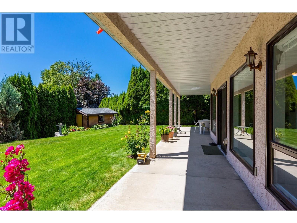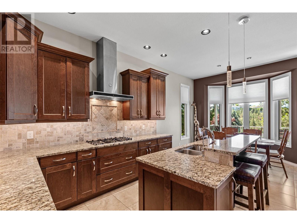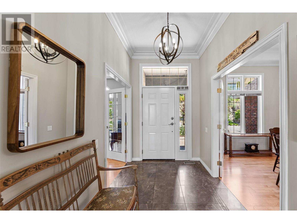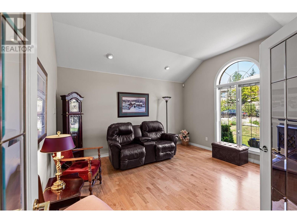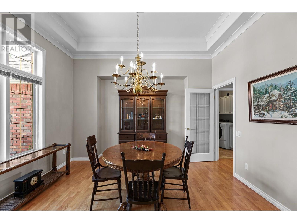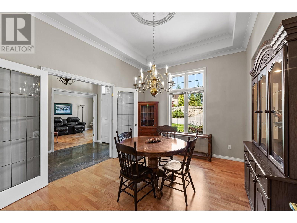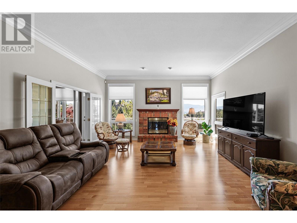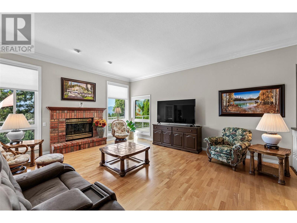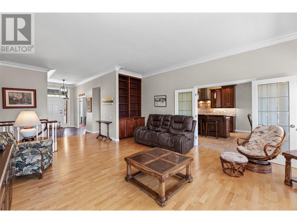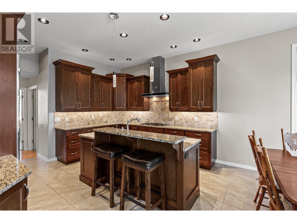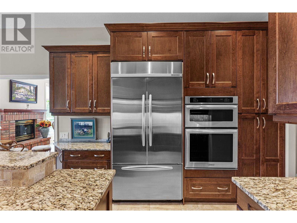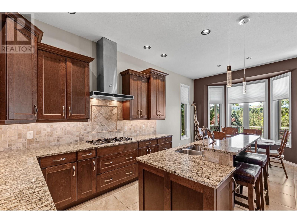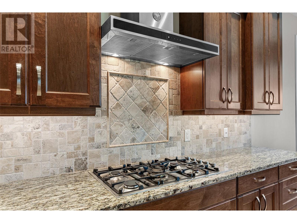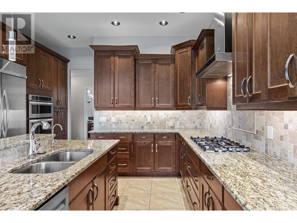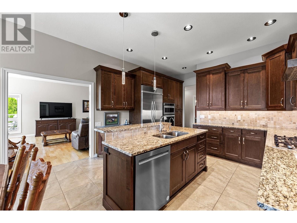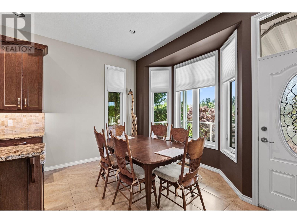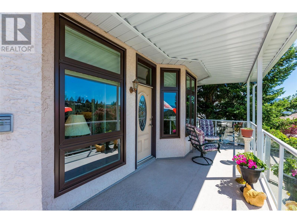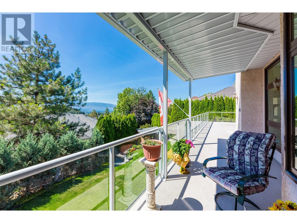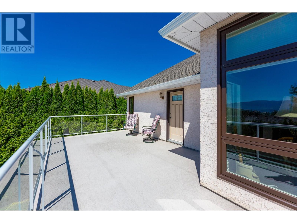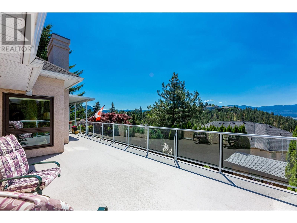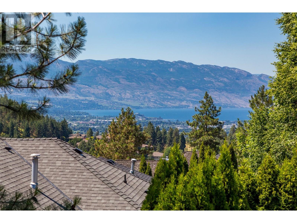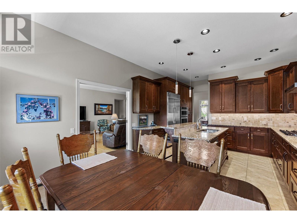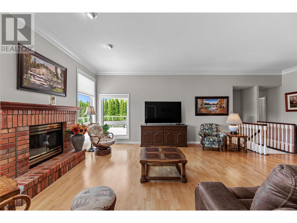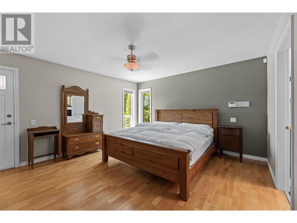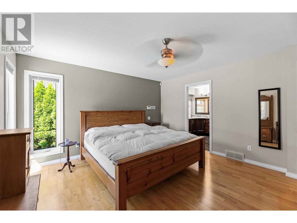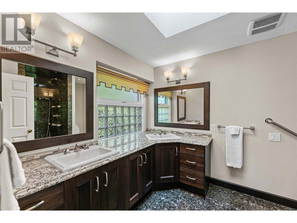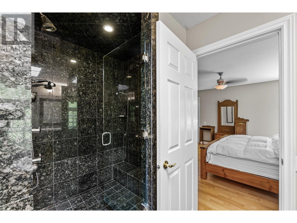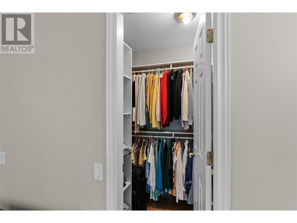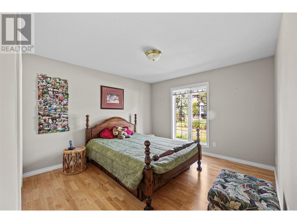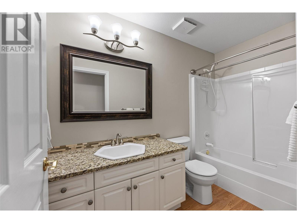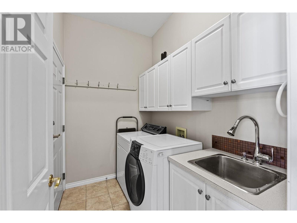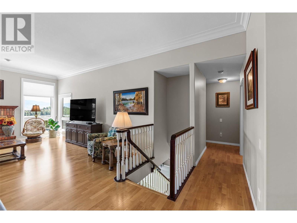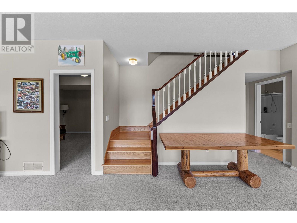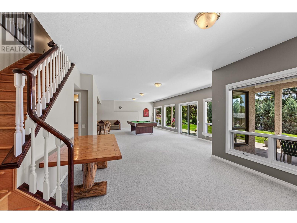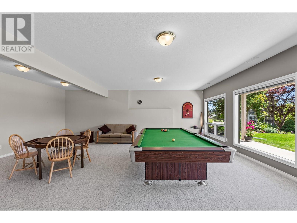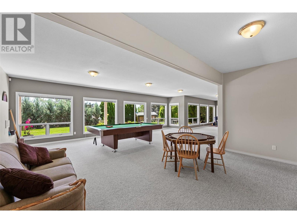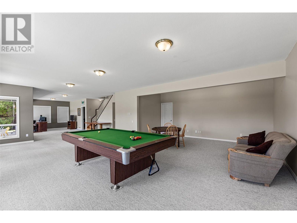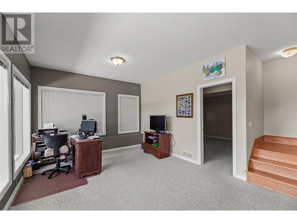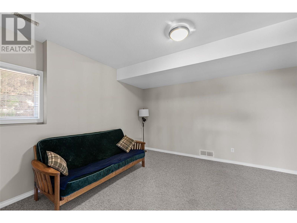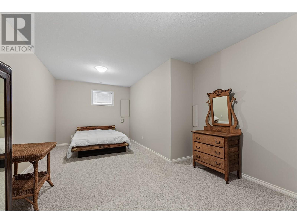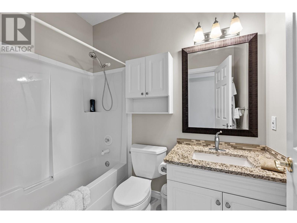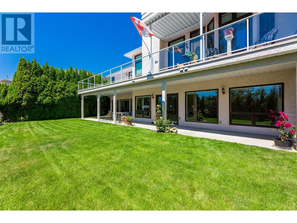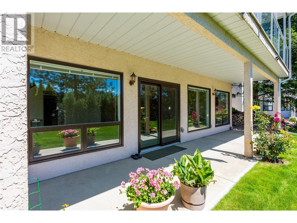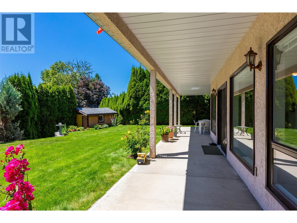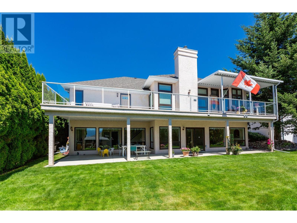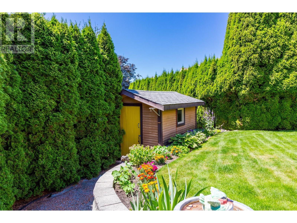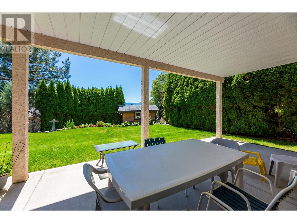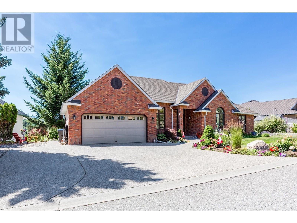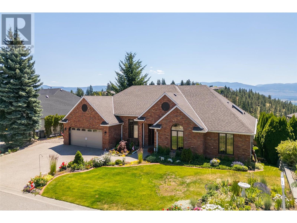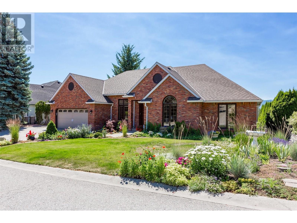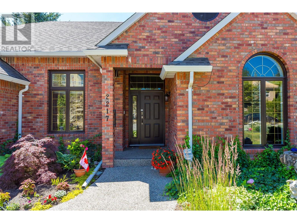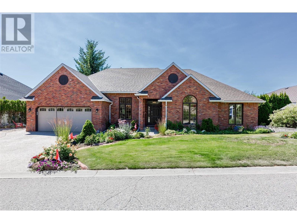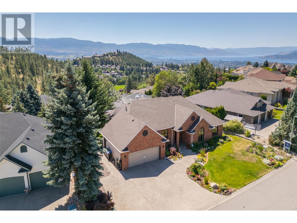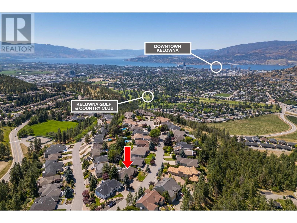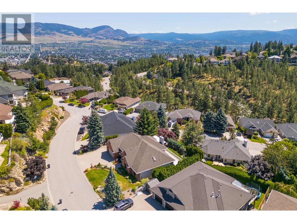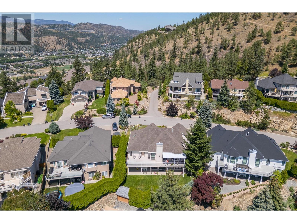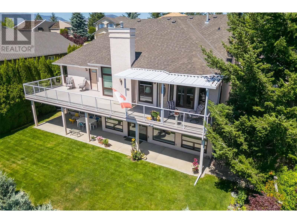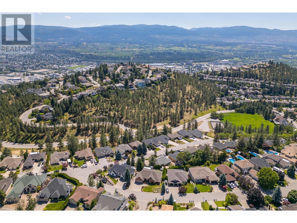4 Bedroom
3 Bathroom
3,696 ft2
Ranch
Fireplace
Central Air Conditioning
See Remarks
Landscaped, Level
$1,250,000
As you pull up to this residence, you can’t help but be impressed by the quality of the home and the timeless appeal of a real brick house. It is truly stunning, and the new owner will forever enjoy the look on their guests’ faces when they first arrive. Step inside to find a well-built, well-laid-out home that offers touches of timeless charm and authentic quality throughout. This is an outstanding property for entertaining—or simply staying home and relaxing. There’s nowhere better to unwind than the oversized deck, offering the perfect spot for morning coffee or watching the sunset. Downstairs, you’ll find another covered deck and a beautiful yard that is both private and easy to maintain. The lower level features a massive open space that’s ready for your imagination. All of this is set in the central, safe, and highly sought-after location of Dilworth Mountain. It’s easy to get anywhere from here, but no matter how far you wander, you’ll always yearn to return—and every time you pull up, you’ll feel grateful that this impressive property is a place you’re proud to call home. Floor plans are available upon request - call to book your private showing by appointment only. (id:23267)
Property Details
|
MLS® Number
|
10354884 |
|
Property Type
|
Single Family |
|
Neigbourhood
|
Dilworth Mountain |
|
Amenities Near By
|
Golf Nearby, Park, Recreation, Schools, Shopping |
|
Community Features
|
Family Oriented, Rentals Allowed |
|
Features
|
Level Lot, Balcony |
|
Parking Space Total
|
2 |
Building
|
Bathroom Total
|
3 |
|
Bedrooms Total
|
4 |
|
Appliances
|
Refrigerator, Dishwasher, Cooktop - Gas, Microwave, See Remarks, Hood Fan, Washer & Dryer |
|
Architectural Style
|
Ranch |
|
Basement Type
|
Full |
|
Constructed Date
|
1992 |
|
Construction Style Attachment
|
Detached |
|
Cooling Type
|
Central Air Conditioning |
|
Exterior Finish
|
Brick, Stucco |
|
Fire Protection
|
Security System, Smoke Detector Only |
|
Fireplace Fuel
|
Gas |
|
Fireplace Present
|
Yes |
|
Fireplace Type
|
Unknown |
|
Flooring Type
|
Carpeted, Hardwood, Tile |
|
Heating Type
|
See Remarks |
|
Roof Material
|
Asphalt Shingle |
|
Roof Style
|
Unknown |
|
Stories Total
|
2 |
|
Size Interior
|
3,696 Ft2 |
|
Type
|
House |
|
Utility Water
|
Municipal Water |
Parking
Land
|
Access Type
|
Easy Access |
|
Acreage
|
No |
|
Land Amenities
|
Golf Nearby, Park, Recreation, Schools, Shopping |
|
Landscape Features
|
Landscaped, Level |
|
Sewer
|
Municipal Sewage System |
|
Size Frontage
|
98 Ft |
|
Size Irregular
|
0.2 |
|
Size Total
|
0.2 Ac|under 1 Acre |
|
Size Total Text
|
0.2 Ac|under 1 Acre |
|
Zoning Type
|
Unknown |
Rooms
| Level |
Type |
Length |
Width |
Dimensions |
|
Basement |
Storage |
|
|
10'0'' x 4'11'' |
|
Basement |
Bedroom |
|
|
25'6'' x 12'10'' |
|
Basement |
Bedroom |
|
|
17'0'' x 14'0'' |
|
Basement |
4pc Bathroom |
|
|
7'9'' x 5'0'' |
|
Basement |
Other |
|
|
17'0'' x 7'11'' |
|
Basement |
Other |
|
|
17'0'' x 5'5'' |
|
Basement |
Family Room |
|
|
12'0'' x 11'8'' |
|
Main Level |
Other |
|
|
20'0'' x 20'0'' |
|
Main Level |
Dining Nook |
|
|
5'5'' x 8'4'' |
|
Main Level |
Dining Room |
|
|
13'9'' x 10'0'' |
|
Main Level |
Laundry Room |
|
|
9'0'' x 4'0'' |
|
Main Level |
Full Bathroom |
|
|
5'0'' x 9'6'' |
|
Main Level |
Bedroom |
|
|
11'8'' x 12'0'' |
|
Main Level |
5pc Ensuite Bath |
|
|
12'5'' x 8'6'' |
|
Main Level |
Primary Bedroom |
|
|
15'2'' x 13'6'' |
|
Main Level |
Family Room |
|
|
13'8'' x 13'0'' |
|
Main Level |
Kitchen |
|
|
14'8'' x 13'9'' |
|
Main Level |
Dining Room |
|
|
12'0'' x 13'0'' |
|
Main Level |
Great Room |
|
|
16'7'' x 18'9'' |
https://www.realtor.ca/real-estate/28562213/2217-breckenridge-court-kelowna-dilworth-mountain

